Achieve Superior Efficiency with Simplus Building Systems
Simplus Building Systems is a related company to Sweeney Architecture, created to support the delivery of high-performance, prefabricated building solutions. Explore how Simplus ...

2024 IMPEL Innovator and Entrepreneurial Participant
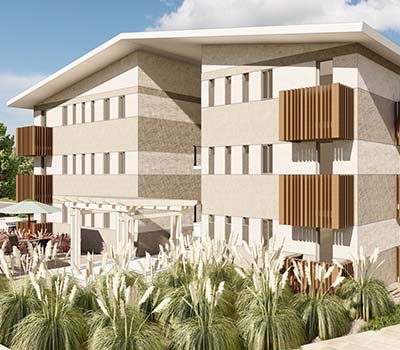
From duplex to high-rise- housing solutions for individuals, families, neighborhoods, and communities.
Learn More
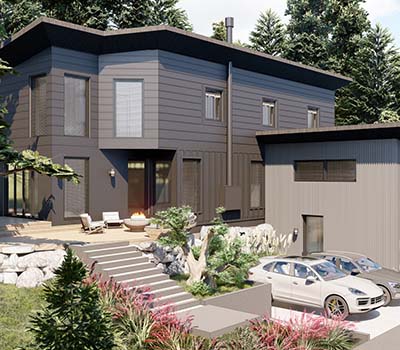
Net Zero Ready, Net Zero, and even better homes that leverage the advantages of Passive House and Panelization technologies. Learn More
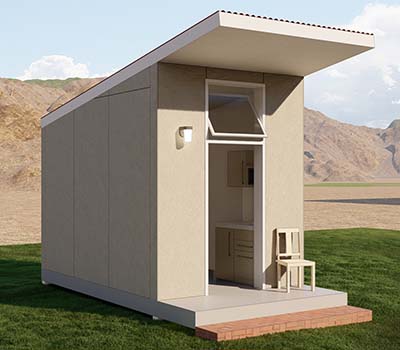
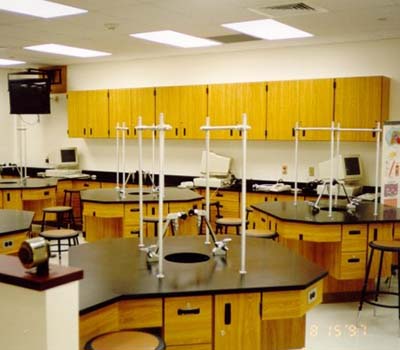
More effective Learning Environments created from the more effective Design Down Planning Process and the Simplus Building System. Learn More

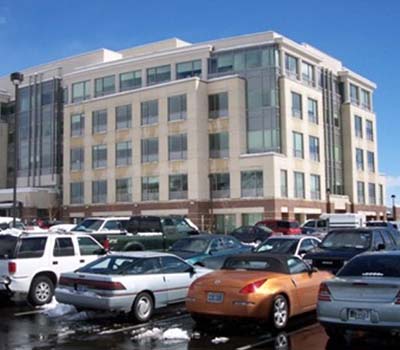
The Simplus Building System allows the highest levels of economy, speed, strength, health, comfort, enjoyment, and work efficiency. Learn More
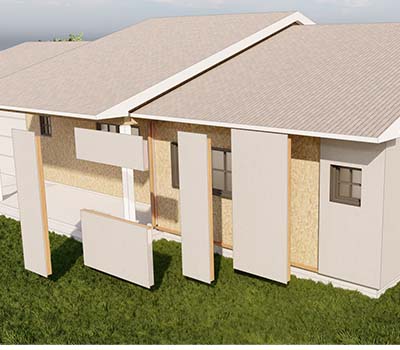
The Simplus Retrofit System™ lets building owners quickly & affordably give their buildings new life via greater energy efficiency & comfort. Learn More
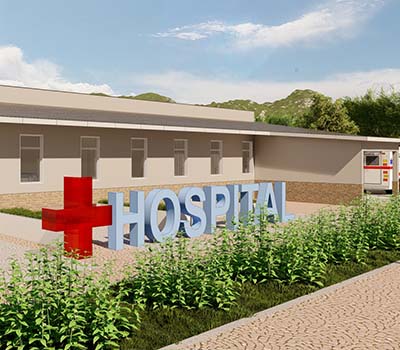
Fast, safe, comfortable, simple, easy, and affordable panelized solutions for those who would otherwise have inadequate shelter. Learn More
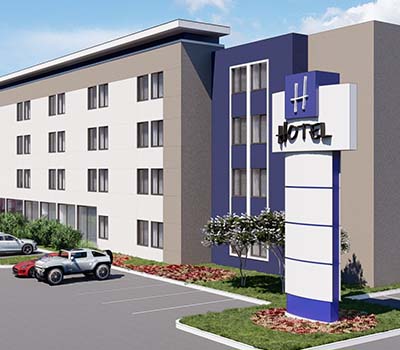
Quiet, economical, durable, clean, healthy, fast, flexible, and affordable accommodations with or without corporate branding. Learn More

The energy used to make buildings (11%) combined with the energy used to condition the interiors of buildings (28%) are responsible for nearly 40% of annual U.S. greenhouse gas emissions that contribute to climate change. Using fossil fuels to obtain the raw materials, processing them, selling and shipping them, assembling them into buildings, and running furnaces and air conditioners in thermally inefficient buildings is a never-ending cycle of consumption, pollution, and waste.

Climate Change is increasing the frequency and severity of hurricanes, flooding, fires, and droughts. Displaced homeowners and refugees from natural disasters, war, and poverty need quick, affordable, and sustainable housing. The need to break the cycle of pollution and waste by switching to energy efficient housing and shelters has never been more urgent, and the Simplus Building System™ provides the most beneficial and appropriate solutions.

Energy leaks from buildings have a greater cost than the comfort of the building's residents or high energy bills. Climate Change caused by greenhouse gas emissions is drastically affecting the entire world, from melting ice caps to extreme weather events, droughts, flooding, food scarcity, and species extinctions. To save the environment we need the most sustainable building systems available.
Annual Carbon Emissions from Buildings.
Annual CO2 Emissions from Average Home
Annual Energy Wasted from Average Home
Higher Construction Costs
Lower Annual Carbon Emissions
Annual Energy Savings for the Average Home
Faster Construction
Savings on Labor Costs

Build up to 55% faster and with a 41% reduction in labor costs by using MgO panels instead of traditional stick-framed construction. Passive House Design can eliminate up to 90% of energy waste and provide a 90% annual reduction of carbon emissions per building while making buildings healthier and more comfortable.

Small dwellings, temporary shelters, and emergency buildings made from MgO panels are fast and easy to assemble, efficient to move and transport, cost effective, and have much smaller carbon footprints, helping to save the environment. Larger buildings and entire communities using the Simplus Building System provide much more Sustainable solutions with less cost and time than conventional systems.

Panelized, Passive House designed buildings are the most practical, fast, affordable, and sustainable solution to any building need and can be built in any climate for any building type and use.

Buildings using passive house design techniques need to have exceptionally high levels of insulation, especially around windows and doors. The building is an airtight envelope free of thermal bridges with highly efficient heat and energy recovery systems. Any building, from a single-family home to multifamily apartments, high-rise buildings, schools, and industrial buildings, can be designed and built to Passive House standards. A certified passive house design and construction team is essential for effective Passive House buildings.

Constructed offsite, MgO panels for foundations, walls, floors, roofs, and decks, are faster to assemble, easier to install and more durable, resulting in 55% faster construction time and up to 41% savings in labor costs. The panels are perfect for passive houses and are fire resistant, water resistant, bug and mold free, fungus resistant, asbestos free, impact resistant and energy efficient. All panels are recyclable, landfill friendly and use less energy to make.

MgO preconstructed panels are easy to ship and quick to assemble while providing the perfect material for air-tight, energy efficient passive homes. The MgO panels provide high insulation; they can be used in any climate; accurate fittings and joints produce an air-tight enclosure; factory designed fabrication means less waste; resulting in a building that uses less energy and emits less carbon, helping to save the environment.
The Simplus Building System™ is a unique combination of Passive House™ design principles and MgO (Magnesium Oxide) prefabricated Structural Insulated Panel (SIP) technology, delivering exceptional performance, resilience, and sustainability.
Developed by Simplus Systems (a related company), the Simplus Building System™ provides an advanced yet practical approach to building that is fast, efficient, durable, and affordable. Every building—and every occupant—can benefit from this integrated system.
Learn more about the Simplus Building System™ at Simplus Systems.
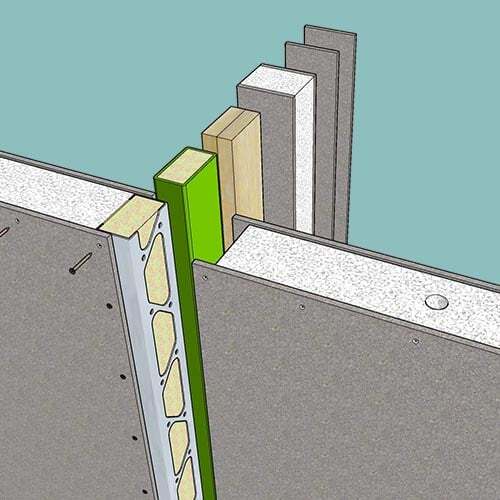
Builder Friendly: Simple, fast, affordable, secure, and durable—clean installation that can be performed efficiently, even with minimal labor experience.
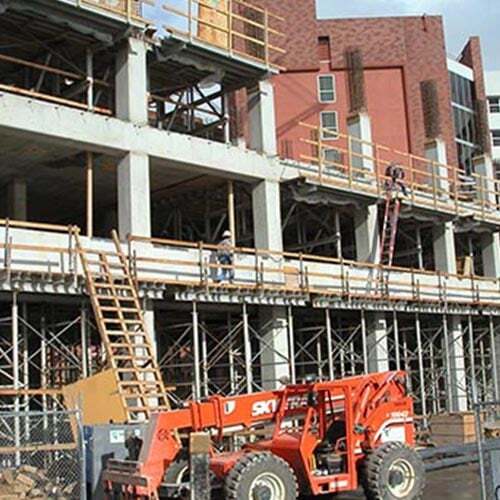
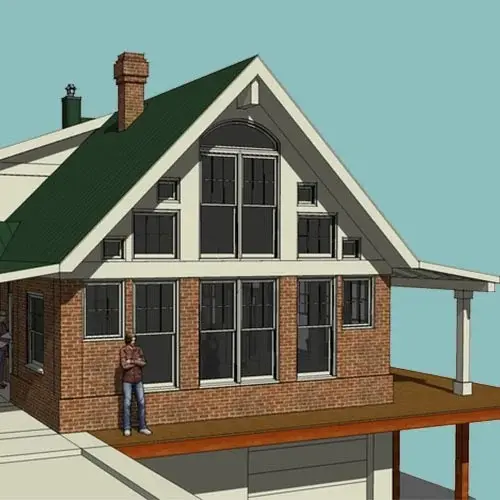
| PASSIVE HOUSE DESIGN | PANELIZATION |
|
|
A Passive House designed building is truly energy efficient, comfortable, and affordable. These buildings typically achieve heating and cooling related energy savings up to 90% compared to a typical building. Such is accomplished by:


Tim and his staff are committed to providing his client the highest quality and value possible. He is able to balance costs with quality, quantity, and time; producing designs that are tailored to our requirements and needs.

Tim has been an advocate for new philosophy and new thinking regarding educational facilities and the educational delivery process. He has been a motivating force to convince the District to change the manner in which we develop educational programs.


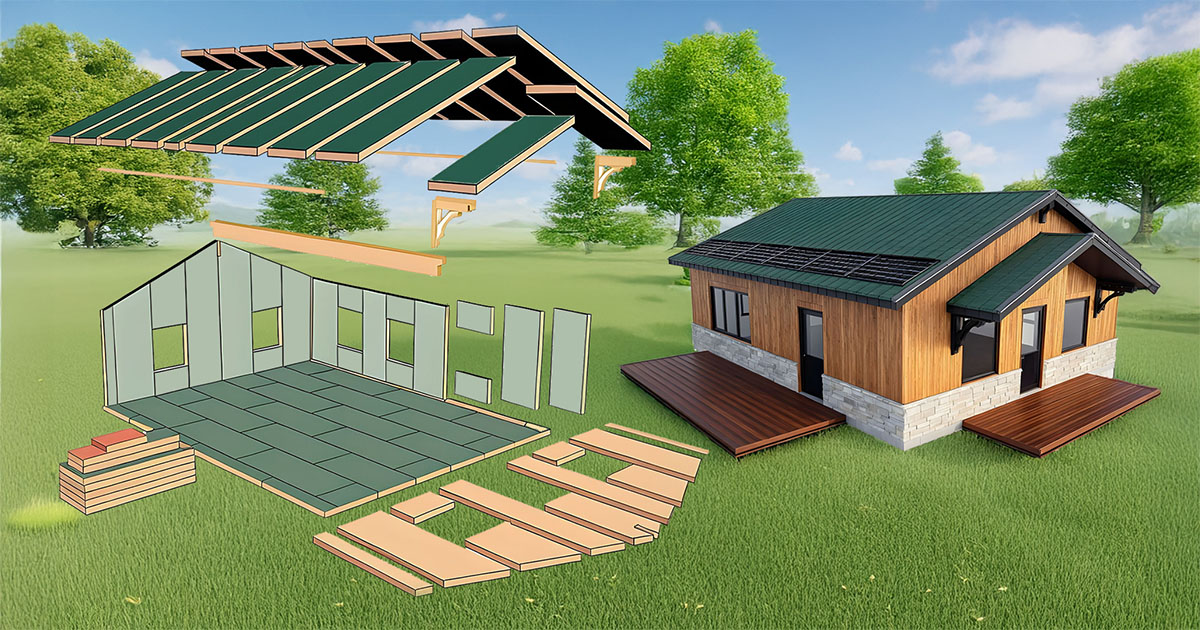
Explore how Simplus Building Systems revolutionizes construction with unmatched efficiency in ...

The complete transcript and slides from Tim Sweeney's DDC Distinguished Speaker presentation at ...

Tim Sweeney is interviewed by Allison Summers, executive coach and business leader on her ...

KOLO-TV *8, interview with Tim Sweeney about passive house design and the future of sustainable ...

Video, with transcription, of the presentation given by Tim Sweeney to the American Institute of ...
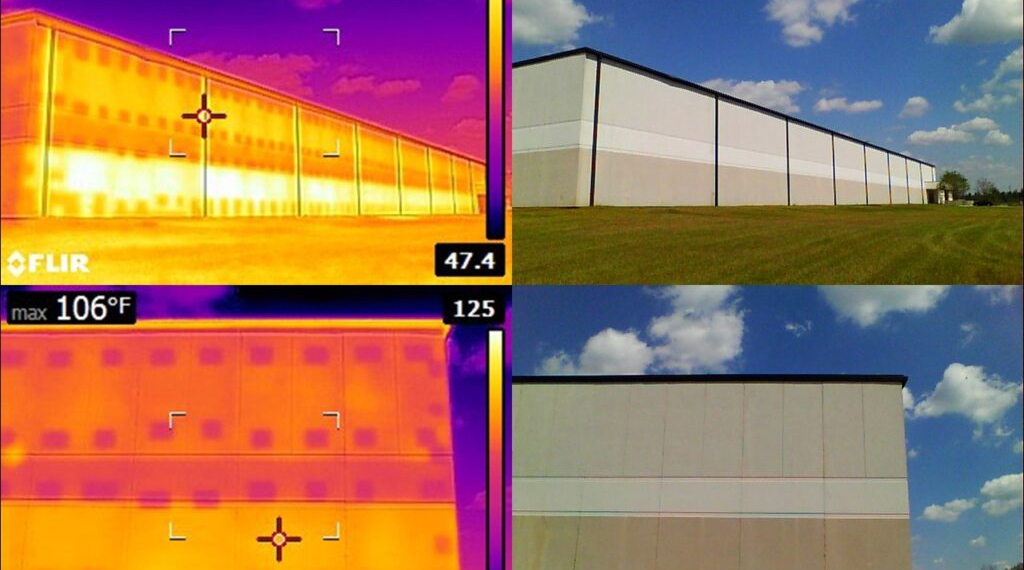
Learn how poorly and uninsulated tilt up concrete walls are massive thermal bridges and generate ...
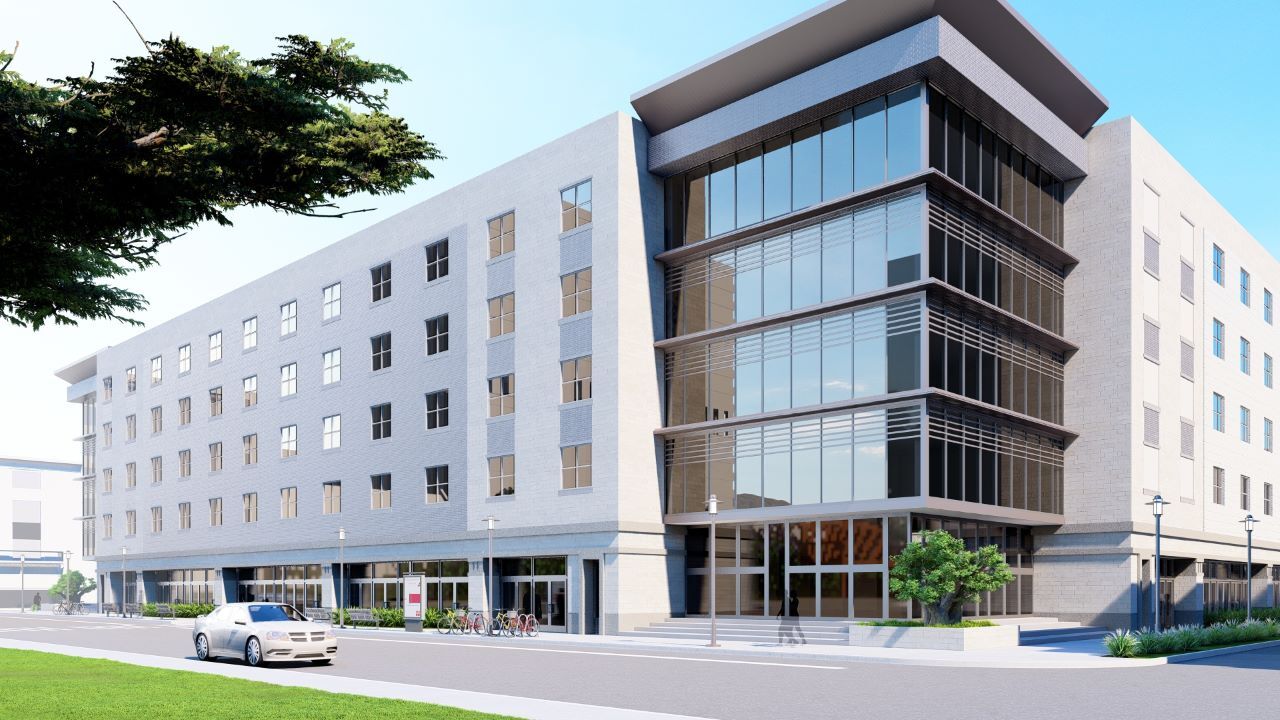
Sustainable Building Systems offer the most beneficial construction systems for new Residential ...
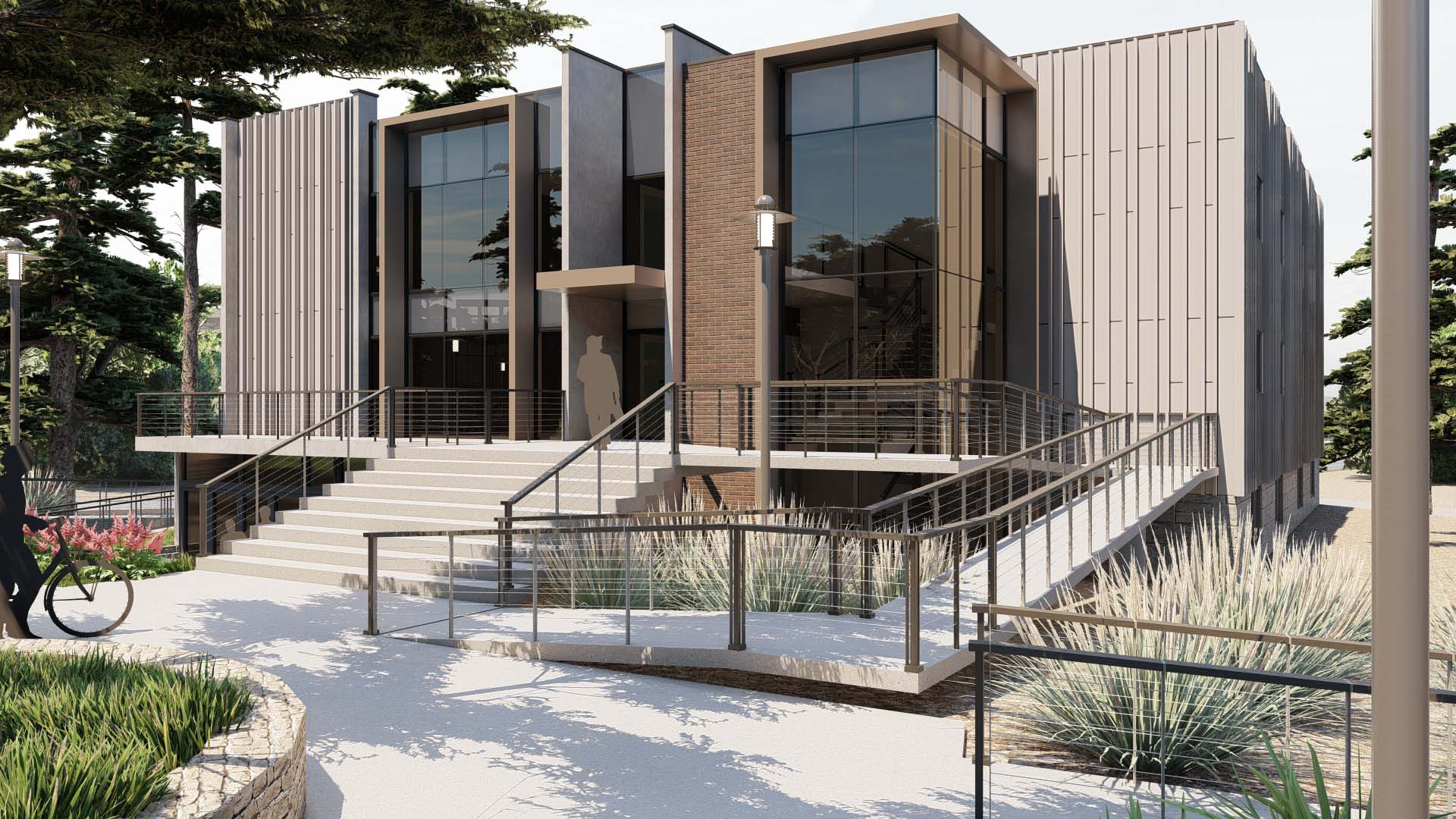
Discover how sustainability-minded builders are revolutionizing the construction industry and ...

Tim Sweeney joins the IMPEL program to revolutionize sustainable construction in Nevada, showcasing ...
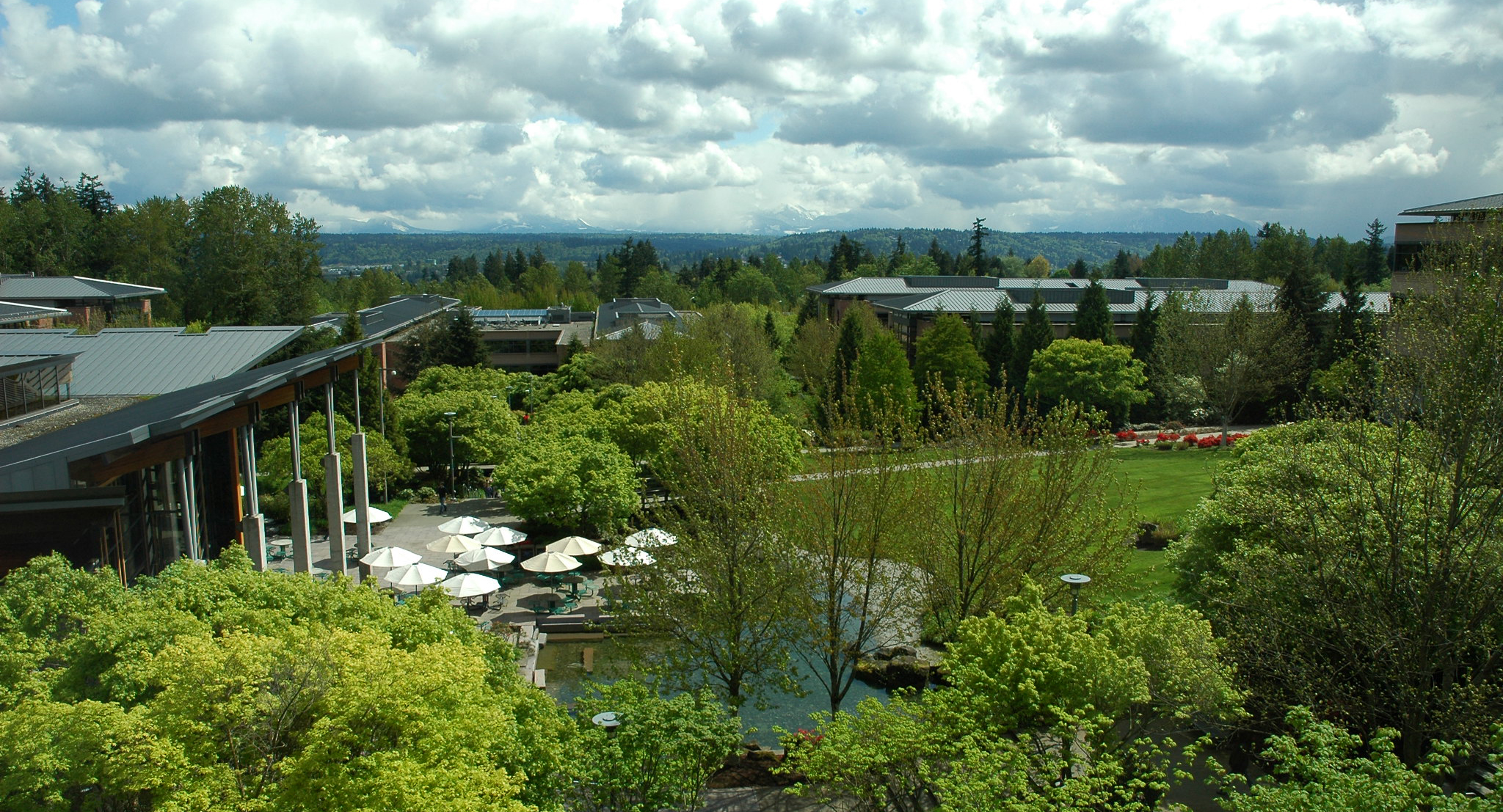
The Codes are inadequate to reduce greenhouse gases, so everyone must be responsible now and build ...
Simplus Building Systems is a related company to Sweeney Architecture, created to support the delivery of high-performance, prefabricated building solutions. Explore how Simplus ...
On September 19, 2024, Tim Sweeney gave a presentation to the Dianne Dodd Cheseldine Distinguished Speaker Series at Truckee Meadows Community College. Below is an edited ...
Tim Sweeney, Owner and CEO of Sweeney Architecture and creator of the Simplus Building System, was recently featured in an interview conducted by Allison Summers, an executive ...
After Tim Sweeney after his presentation of "Before It's Too Late," at the Nevada AIA Luncheon, KOLO 8 Reporter Taylor Burke interviewed Tim about the future of sustainable ...
On December 5, 2023, Tim Sweeny made this presentation to the American Institute of Architects, AIA, Norther Nevada as part of a continuing education certificate. Here is the ...